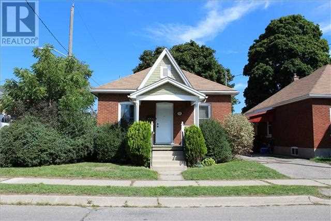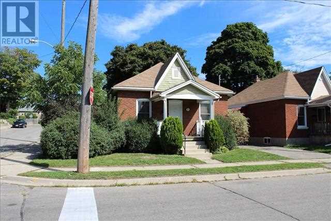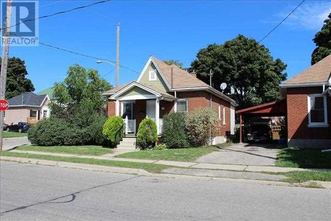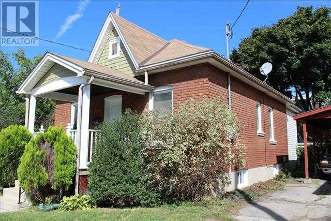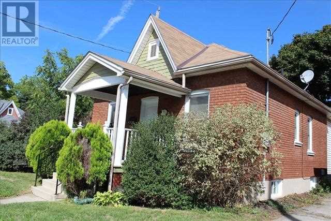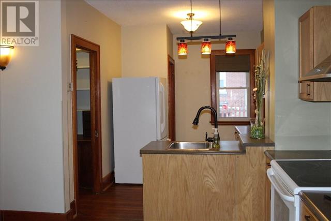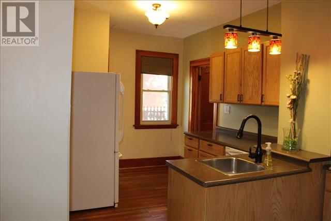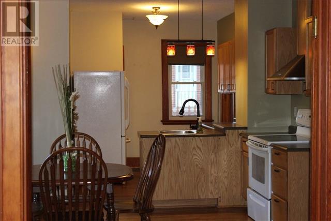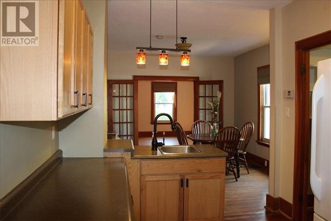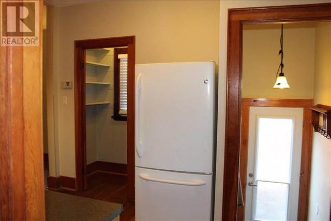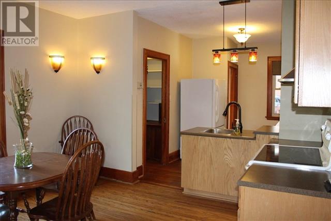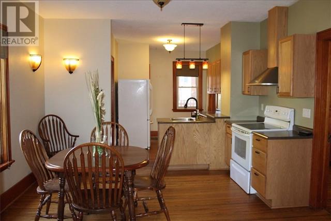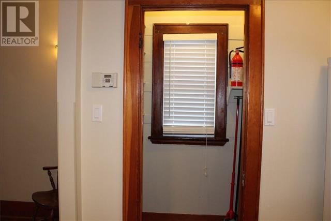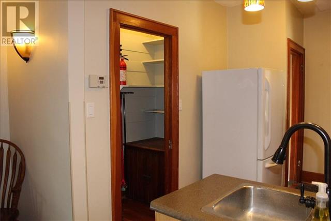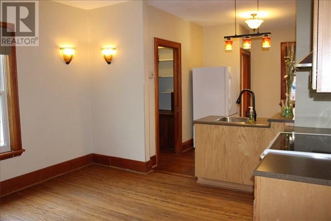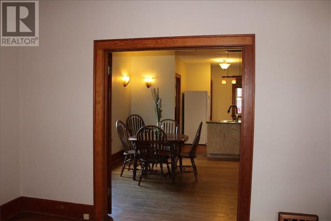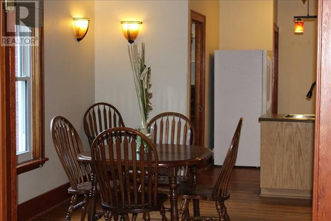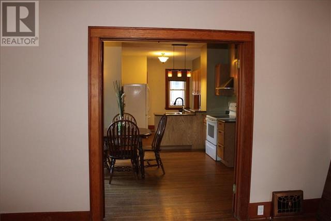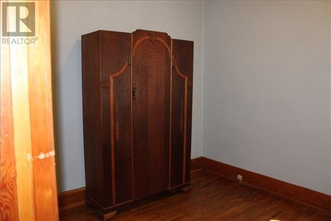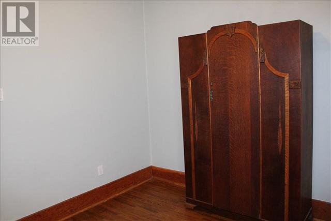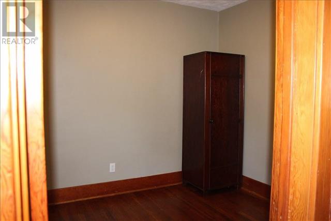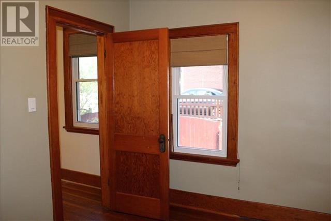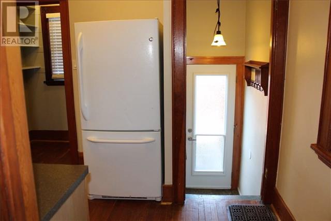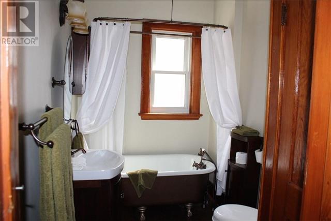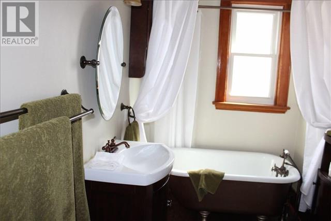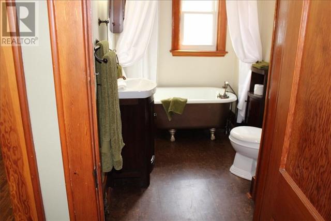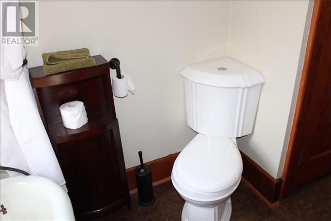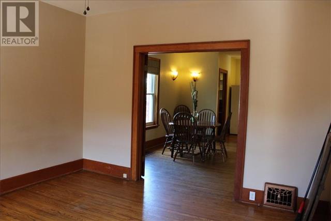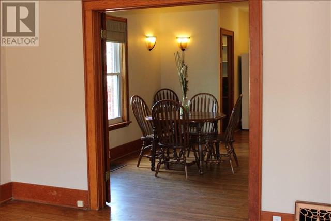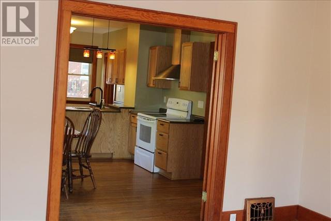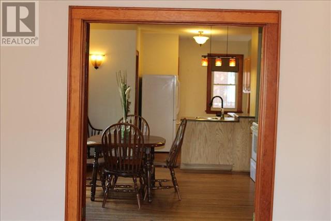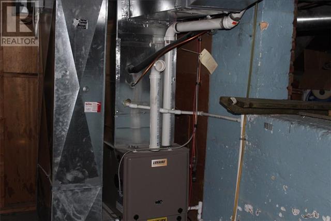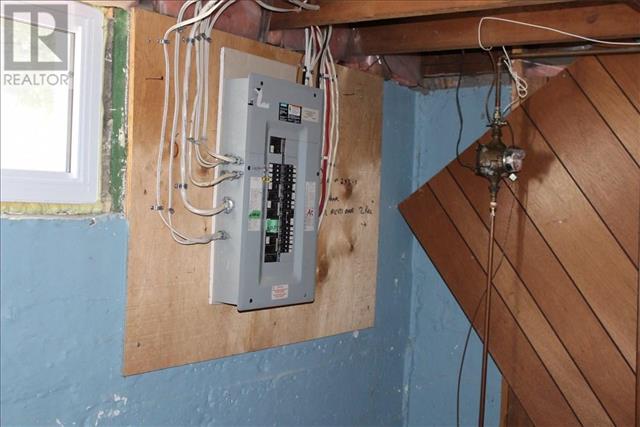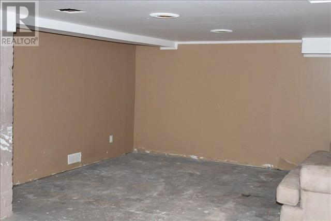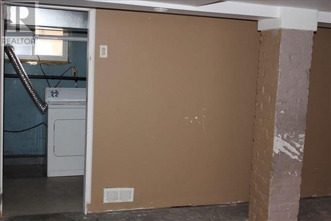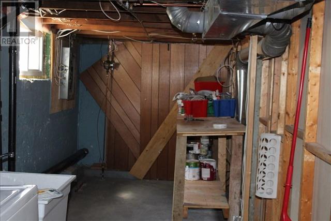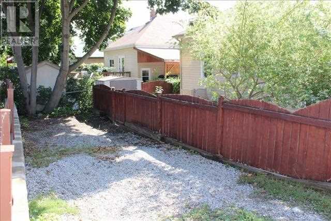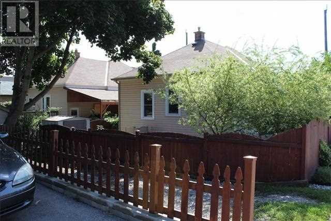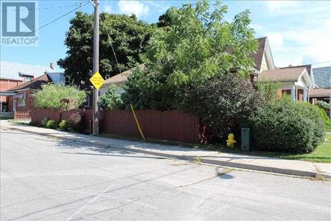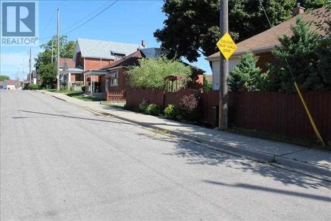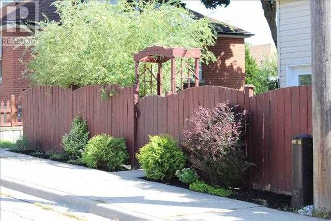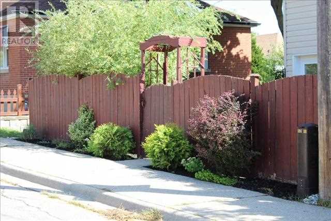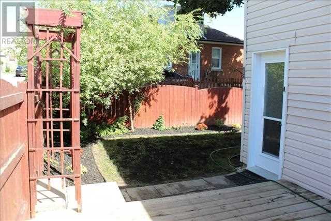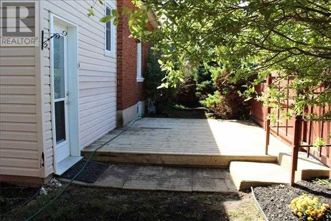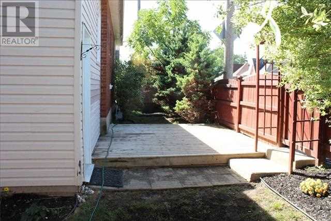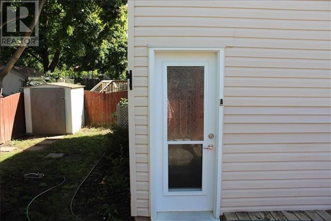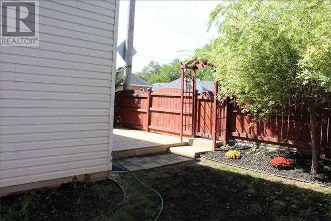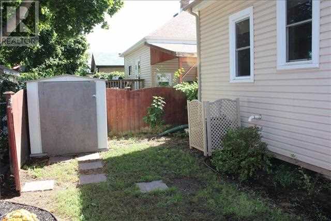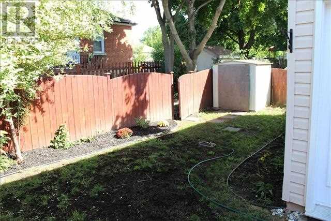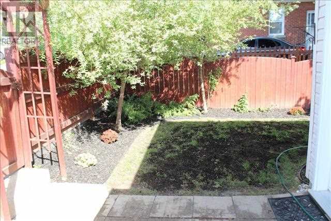Love the History!
$199,900 35 Emilie Street Brantford ON N3S1S6
3 |
1 |
Sold for 118% of asking
Listing ID
#30537888
Status
Sold
Property Type
Detached
Description
This brick Brantford Cottage is just lovely!
Begin at the covered front porch, freshly painted and ready for your seating! A peaceful area to enjoy the mornings.
Enter through the new door into a good sized living area. You will appreciate the natural wood work throughout (has not been painted). Original hardwood bring charm to the spacious main floor. French doors can separate the living area from the dining area if wanted. The living area is large enough to accommodate good sized furniture.
The dining area is also spacious and is open the the kitchen which features a great layout! The sink is strategically placed in a peninsula to allow access from three sides. A fantastic pantry has its own window, built in counter and lots of shelves. The door is not on and allows for natural light to flow through into the kitchen. (door is presently stored).
The bathroom has been updated and includes a gorgeous claw foot tub with a shower. A unique corner toilet maximizes space and large linen closet is perfect for storage.
Three bedrooms area all good sizes and have wardrobes which can be included if wanted.
In the basement you will find a mostly finished recroom - drywalled ceiling and walls - Just add flooring to complete. Note the large size 14X20! The laundry/utility area is a good size and has lots of storage as well as an area for a workshop. The breaker panel was updated about 3-4 years ago.
Outside the side entrance from the kitchen there is a great private deck for easy access to the BBQ and space for a patio set. The yard is completely fenced and is bordered with gardens and wonderful mature trees.
Windows doors, furnace, c/a, kitchen and bathroom are about 3-4 years old. Roof is about 4-5 years old, windows are good quality and double hung for convenient cleaning.
What a great home for first time buyers or to downsize to!
Room Features
Level Type Dimensions Ground level 3pc Bathroom 9' 0'' x 9' 8'' Ground level Living room 12' 7'' x 12' 5'' Ground level Dining room 12' 7'' x 12' 5'' Ground level
Property Features
Near schools
Public transportation access
Brick exterior
Patio/deck
Ceiling fans
Central A/C
Eat-in kitchen
Finished basement
Forced air heating
Gas heating
Hardwood flooring
Recreation room
Listed By:Jody, Paula and Lexi Tysoski Real Broker Ontario Ltd., Brokerage 226-400-6458
Contact Agent
By providing a phone number, you give us permission to call you in response to this request, even if this phone number is in the State and/or National Do Not Call Registry.
Direct link:
https://www.jodyandpaula.ca/mylistings/direct/3f27bce5463d1f52
All real estate listing information on this page is sourced, posted, and maintained by the agent(s) operating this website.

